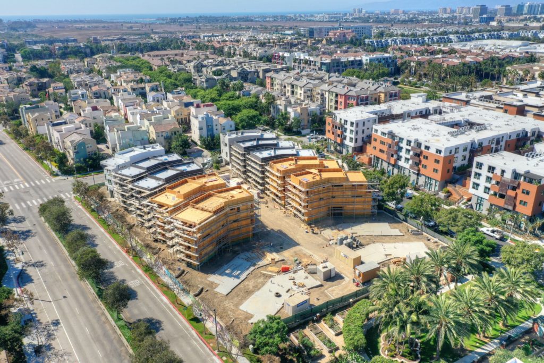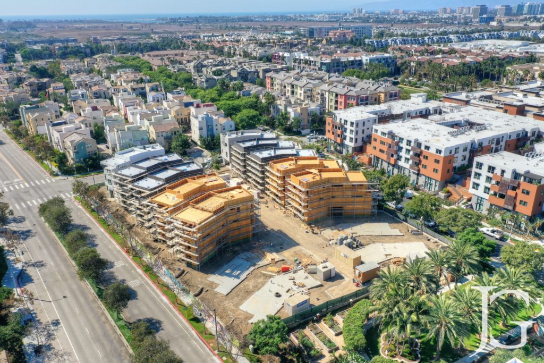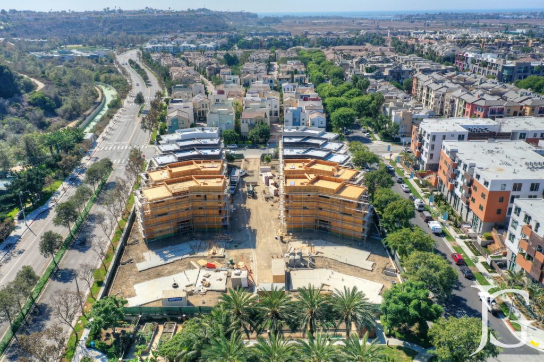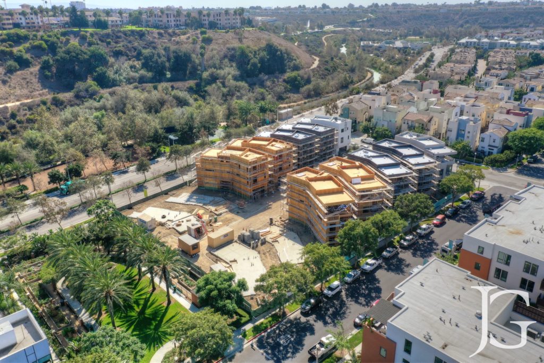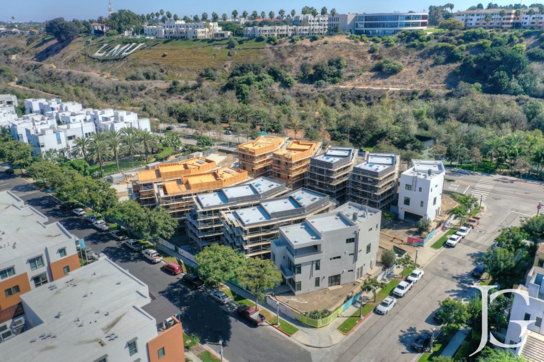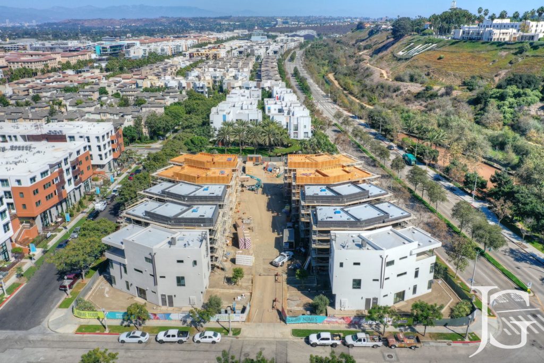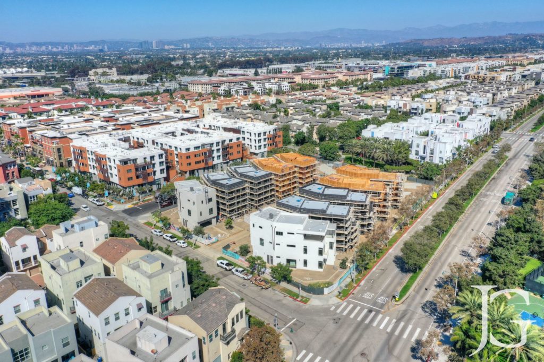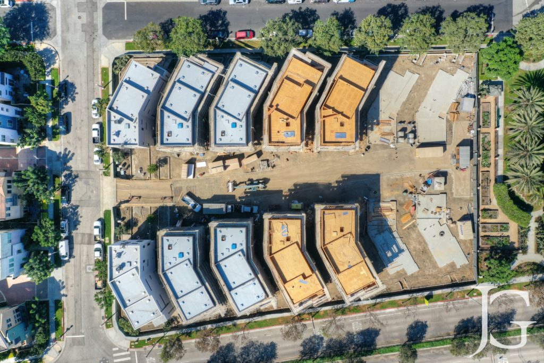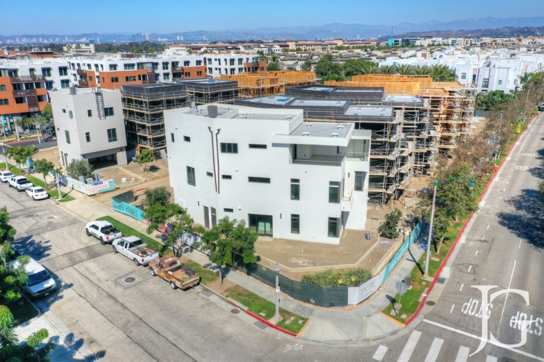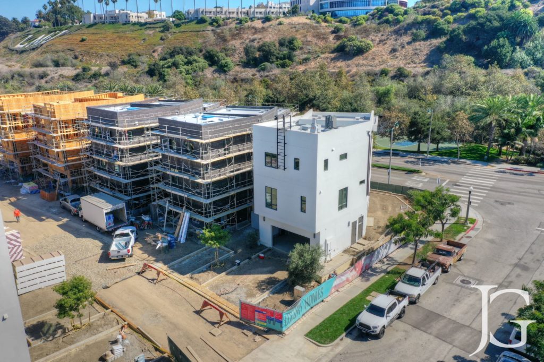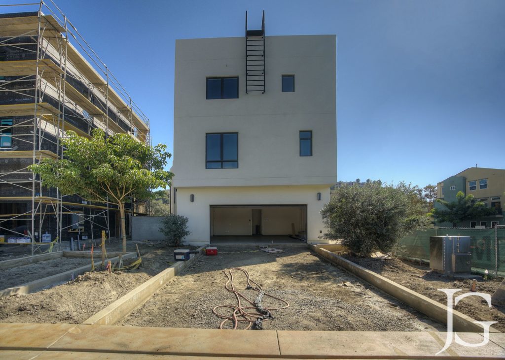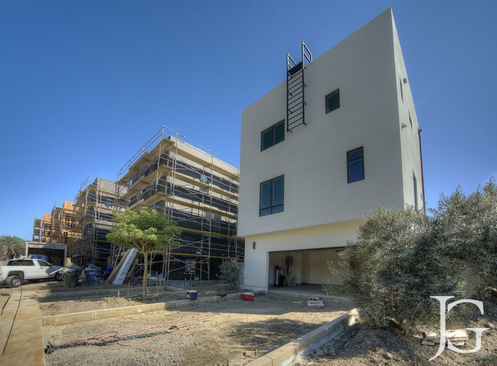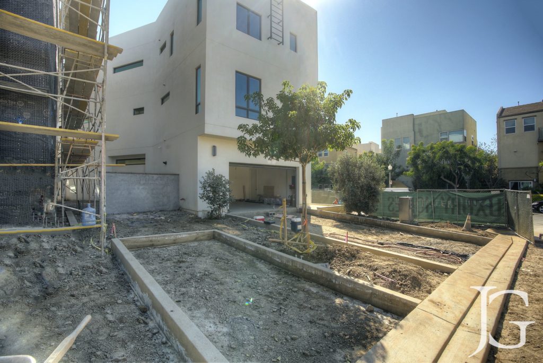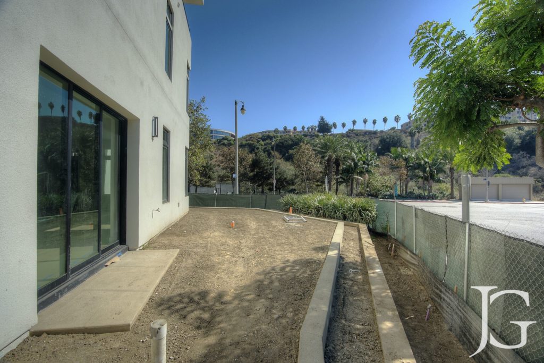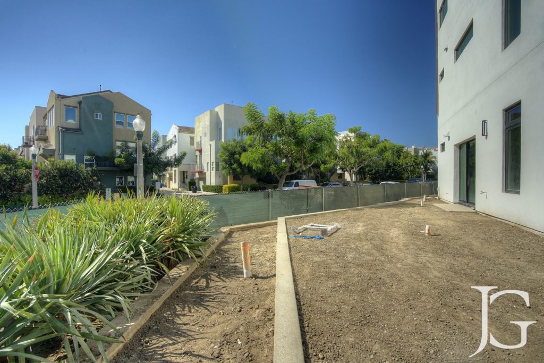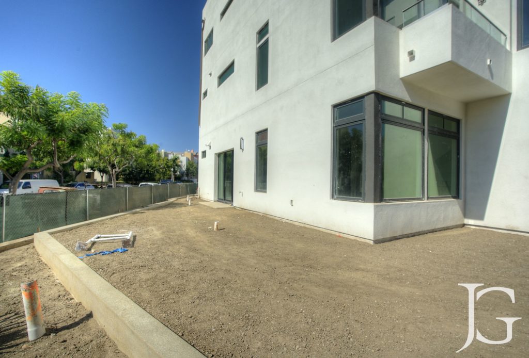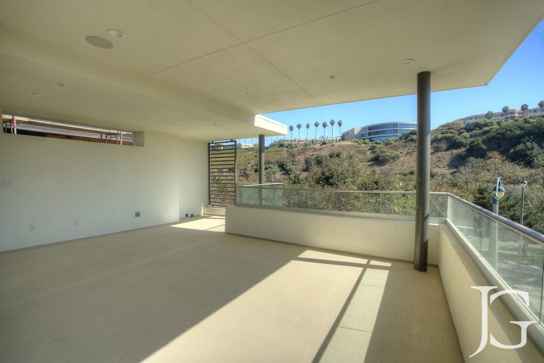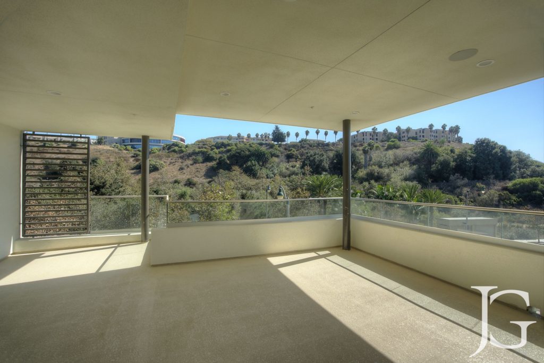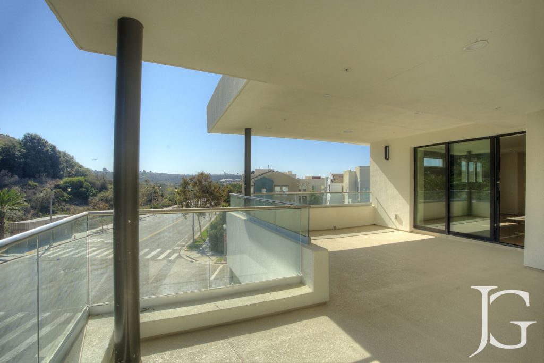Overview
Encore Playa Vista is the newest development of 14 single-family residences in the Playa Vista community and is being developed by Taylor Morrison. These homes are a slightly different iteration of the Collection Plan 2 homes (built by Brookfield Residential).
These homes feature the best elements of Playa Vista living: contemporary exteriors, open and airy floor plan designs, private elevators, high-end finishes, large windows, chef’s kitchen, expansive master suites with oversized closets, flex spaces throughout, spacious decks on multiple levels, an elongated private driveway and much more!
On the inside, you’ll experience contemporary open concept living. Cook and entertain in style with a chef-caliber kitchen or escape to your third-floor covered deck. Be sure to take your private elevator, as the magnificent bluff views will take your breath away. Or, enjoy a post-dinner drink in the spacious side yard. There’s plenty of private outdoor space to make your indoor/outdoor living seamless. Throughout, you’ll enjoy the subtle details that give these homes a refined feel and make your everyday life more comfortable and convenient, including energy-efficiency and the latest technology.
Construction Progress (as of January 2021):
Construction Progress (as of October 2020):
Construction Progress (as of Launch Q1 2020):
Encore homes include:
- Open concept designs with bright, airy ambiance
- Gourmet kitchens with contemporary high-gloss flat-panel cabinetry with concealed hinges, oversized prep & serve island, and upscale quartz countertops
- 12” x 12” ceramic tile flooring in entry foyer, bedroom 4/lounge, kitchen, pantry, all baths, laundry and storage areas
- Private residential elevators with painted walls and ceiling. Elevator size is 40” x 54” x 94”
- Decorative door casings with 5.5” baseboards
- Square interior wall corners for the cleanest, contemporary look
- Contemporary stair systems with ½” stainless steel horizontal balusters
- Luxurious spa bathrooms in owners’ suite with walk-in showers and stunning E-Stone countertops and large soaking tub
- Laundry areas equipped with gas dryer hookups and convenient utility sinks
Chef’s Kitchens
- Wolf & Sub-Zero stainless-steel appliances
- Contemporary high-gloss flat-panel-style cabinetry with soft-close drawers and full-extension guides, under-cabinet lighting, fully concealed hinges, adjustable shelves and brushed nickel pulls
- Quartz countertops with 6” backsplash and full backsplash behind cooktop
- Kohler Vault stainless steel single-basin sink
- Oversized kitchen island with seating to add to overall functionality and aesthetic appeal
- Pantry cabinet with shelving
- Convenient trash and recycling cabinet with two bins
Technology & Energy Efficiency
- LEED-Certification
- Title 24-compliant LED recessed lighting throughout
- ENERGY STAR rated bath ventilation system to enhance indoor air quality
- Technology pre-wiring with Category 6 data wire for phone lines and high-speed data in all bedrooms, kitchen, great room, and family room
- Flat-screen pre-wiring in great room
- Low-E dual-glazed Milgard vinyl windows
- Multi-zoned gas forced-air heating and central air conditioning with programmable Wi-Fi thermostats (three in each home)
- Pre-plumb conduit for electric vehicle charging station in each garage
- And so much more
- High-performance WaterSense faucets and low-flor toilets and showerheads
- LiftMaster garage opened
- Pre-plumb conduit for electrical vehicle charging station in garage
- Solar pre-plumb conduit for future solar
- Weather-proofed exterior electrical outlets
- Modern tankless water heater
- Radiant barrier at roof for greater home efficiency
- Side-yard has stub for BBQ grill
- Whole-house fire sprinkler system
- Pest control piping at first floor with port boxes for easy treatment
- Connected Home products such as front door locks, lights, and thermostats, conveniently controlled through the HomeKit app
Exceptional Exteriors
- Detailed modern architecture
- Ornamental iron, decorative stone and aluminum siding, designer roof shingles, custom address numbers and exterior light features
- Inviting and oversized Schlage smart deadbolts
- Upgraded stucco finish
- 6” pre-finished seamless aluminum rain gutters
- Waterproof front exterior decks (varies)
- Custom-designed, insulated and painted sectional roll-up garage door with modern styling
Location
Encore’s convenient location places its owners just steps from Concert Park and a few blocks to Runway‘s theater, shops, restaurants, as well as The Resort, Playa Vista’s newest state-of-the-art fitness center/gym and pool. Minutes from LAX and Marina del Rey and in the midst of the tech company hub that is home to Google, Yahoo, various advertising agencies, etc.
Features
- Bedrooms: 4 – 5
- Bathrooms: 3 full + 1 – 2 powder
- Approximately 3,627 – 3,666 Square Feet
- Each home has its own private driveway!
- 2-Car Private Garage, plus 1 Guest Parking Space
- Optional second master suite or extended master suite with spa retreat & dressing room
- Oversized side-yards (16 feet). Previous standard was smaller.
- Private Elevator
- Loft with optional entertainment kitchen
- Abundant indoor/outdoor living with a patio, second-floor deck, and spacious third-floor deck with optional outdoor entertainment kitchen
- HOA Dues (including PVPAL): Please inquire
Site Map

Education
Located within the community, Playa Vista Elementary School aims to deliver a challenging and nurturing environment for young learners. In addition to Playa Vista Elementary, local public schools serving the community are New Middle School Pathway, Westchester Enriched Sciences Magnets, and Venice Senior High School. There are also a variety of charter and private school options, as well as higher education choices to suit your educational needs.
Floor Plans
Encore Playa Vista Plan 2 (Option 1) is a gorgeous single-family residence spread across approx. 3,627 square feet. Style, ease, a private elevator and inspiring design come together in this home. With its contemporary architecture, gourmet kitchen, inviting master suite and room for life, you can have it all!
4 Beds | 3 Full + 2 Half Baths | Approx. 3,627 – 3,666 Square Feet
This plan includes:
- Three Stories with Elevator
- Chef’s Kitchen
- Side-Yard (Great Indoor/Outdoor Living)
- Third Floor Entertaining Deck
- Private Driveway
- Private 2-Car Garage & Guest Space
5 Beds | 3 Full + 1 Powder Bath | Approx. 3,627 – 3,666 Square Feet
This plan includes:
- Three Stories with Elevator
- Chef’s Kitchen
- Side-Yard (Great Indoor/Outdoor Living)
- Third Floor Entertaining Deck
- Private Driveway
- Private 2-Car Garage & Guest Space
4 Beds | 3 Full + 1 Powder Baths | Approx. 3,627 – 3,666 Square Feet
This plan includes:
- Three Stories with Elevator
- Chef’s Kitchen
- Side-Yard (Great Indoor/Outdoor Living)
- Third Floor Entertaining Deck
- Private Driveway
- Private 2-Car Garage & Guest Space
Contact Us
If you’re interested in the Encore Playa Vista development, or any other Playa Vista Homes or Condos, please contact us and we’ll be happy to send an up-to-date list of available options.













