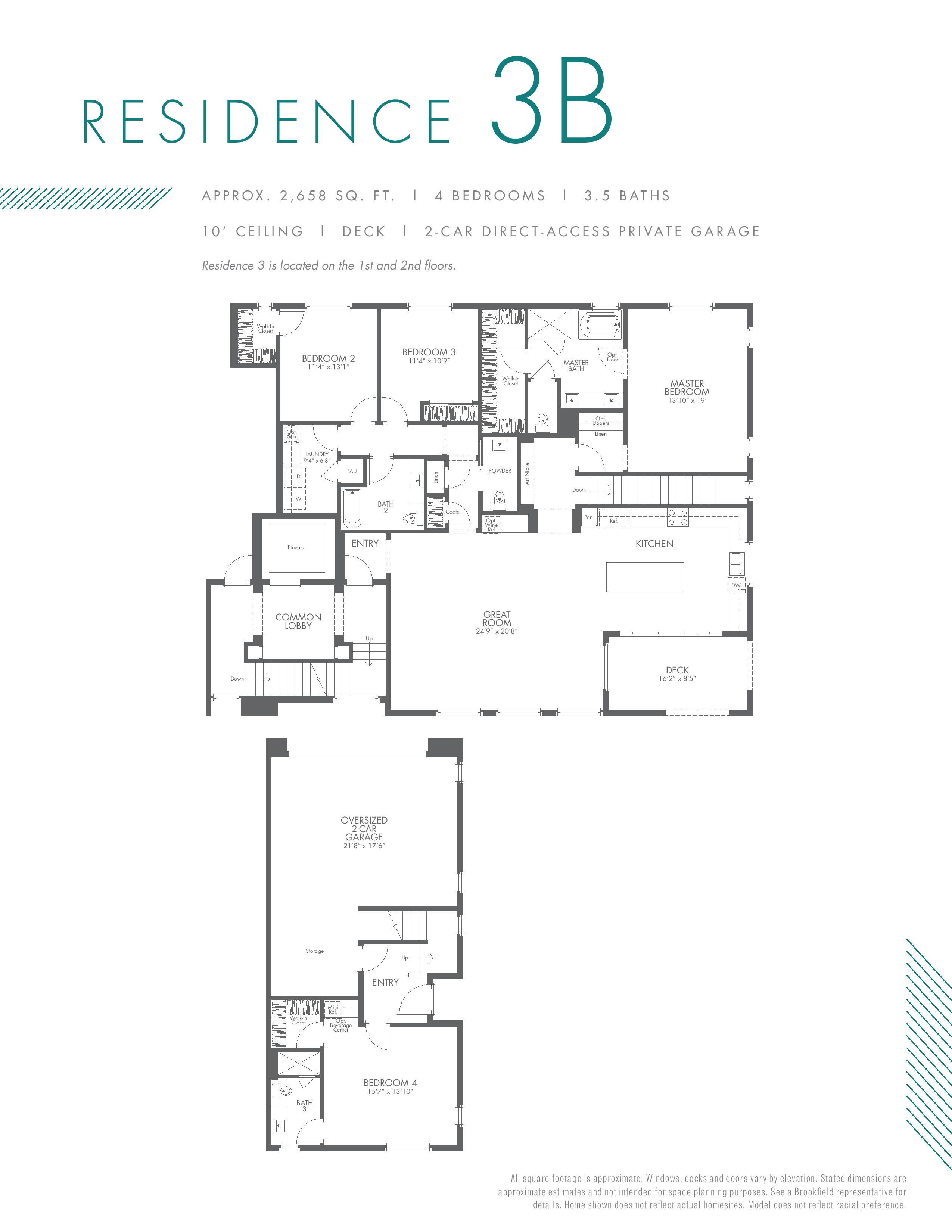The Mason Plan 3 is a gorgeous two-level, townhome style condo that features an open living room and Chef’s kitchen great for entertaining. Large exterior deck with room for furniture and a BBQ. Spacious master bedroom, bathroom and closet. Downstairs is a great 4th bedroom and bathroom that could double as an office, as well as the direct entrance to your home from your private garage!
- Two-Level, Attached Condo with Direct Entrance
- Approx. 2,658 square feet
- 4 Bedrooms
- 3.5 Baths
- 10′ Ceilings
- Deck
- 2-Car Private Garage with Direct Entrance






