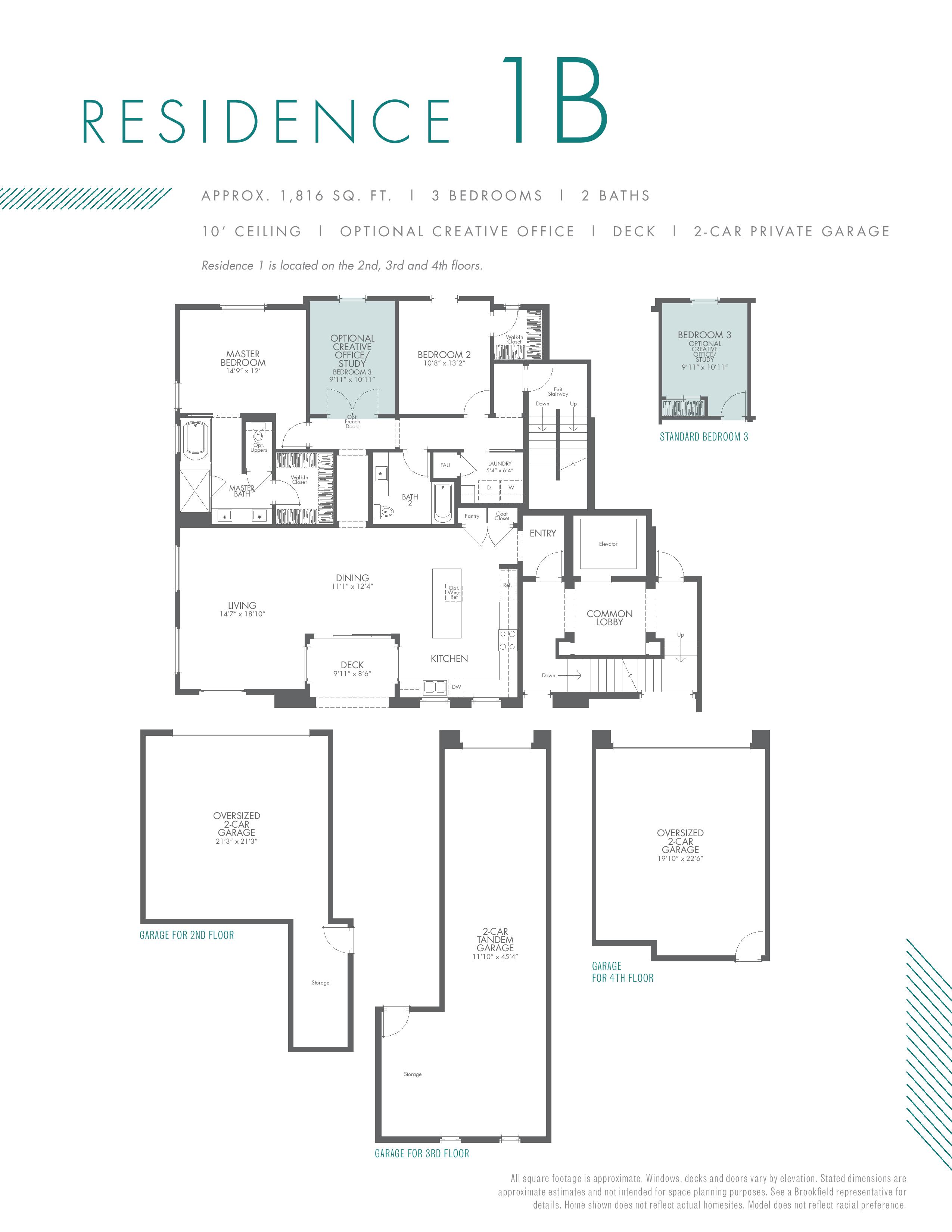The Mason Plan 1 is a beautiful single-level condo that features an open living room and Chef’s kitchen great for entertaining. Exterior deck with room for furniture and a BBQ. Spacious master bedroom, bathroom and closet. A flex room between the Master Bedroom and the Guest room could double as a 3rd bedroom, or a great home office! Laundry room in unit and high ceilings throughout (10′). Enjoy extra storage in your two-car, private garage.
- Single-Level, Attached Condo
- Approx. 1,816 square feet
- 3 Bedrooms
- 2 Baths
- 10′ Ceilings
- Optional Creative Office
- Deck
- 2-Car Private Garage




