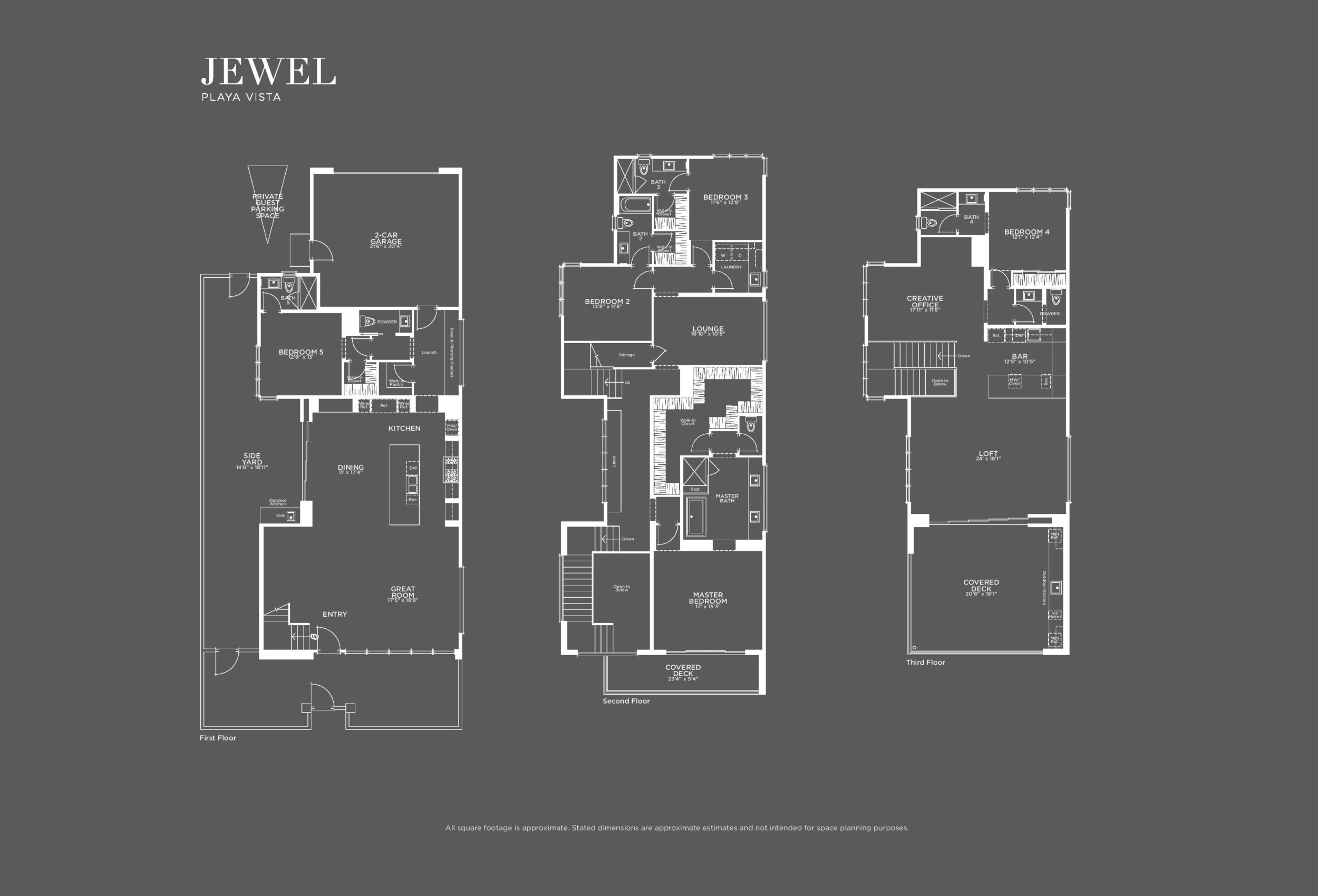The Jewel Playa Vista Plan 2 is a gorgeous single-family residence spread out over approx. 4,500 sqft. This home has an incredible chef’s kitchen, great indoor/outdoor flow to the side yard, and high ceilings throughout. Buyers have the ability to choose their upgrades and finishes (depending on timing and availability). Large master bedroom and exterior balcony. The third floor is open and features a creative office space, indoor wet bar area, and an airy exterior lounge perfect for relaxing or entertaining. Standard two-car private garage with commercial height ceiling. One guest space on the side of each home is standard.
5 Beds | 5 Full + 2 Half Baths | Approx. 4,494 Square Feet
This plan includes:
- Open Concept Great Room
- Chef’s Kitchen
- Indoor/Outdoor Living with Pocket Doors
- Side Yard with Outdoor Kitchen
- Private 2-Car Garage & Private Guest Space
- Master Suite with Walk in Closet
- 2nd Floor Lounge Area
- 3rd Floor Entertainer’s Loft & Covered Deck with Outdoor Kitchen
- 3rd Floor Fully Upgraded Indoor Bar
- Creative Office
- **Optional Elevator**
*Plan 2 Model Home is located at 5904 S Village Drive, Playa Vista, CA 90094






















