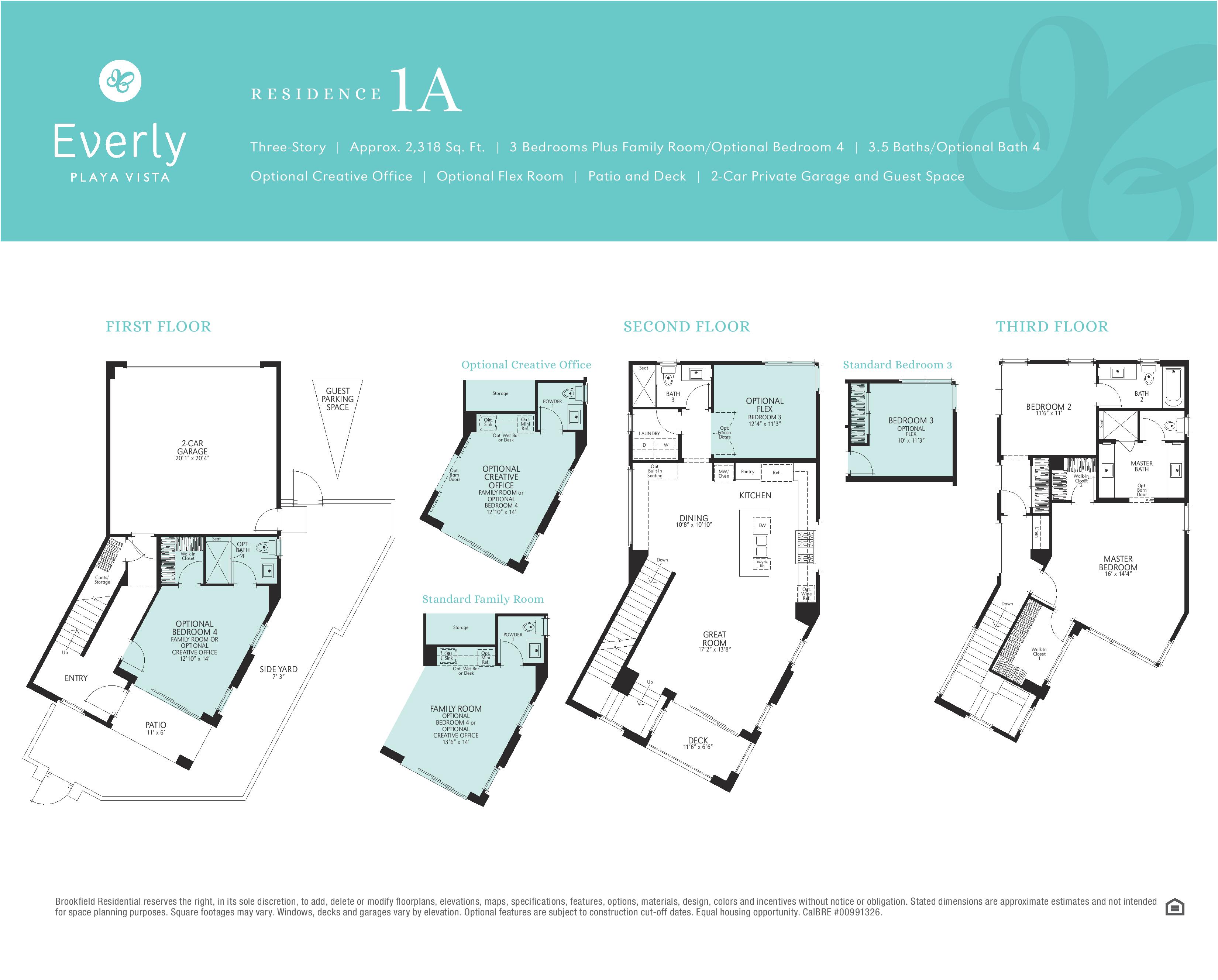The Everly Plan 1 is a beautiful three-story layout with a large living room that’s connected to the kitchen. This home features a comfortable side-yard area great for entertaining. Large master bedroom and closet. Laundry room inside the home and a two-car private garage with guest space.
- Three Stories
- Approx. 2,318 square feet
- 3 Beds + Family Room (Optional 4th Bedroom)
- 3.5 Baths (optional 4th Bathroom)
- Optional Creative Office
- Optional Flex Room
- Patio and Deck
- 2-Car Private Garage and Guest Space

