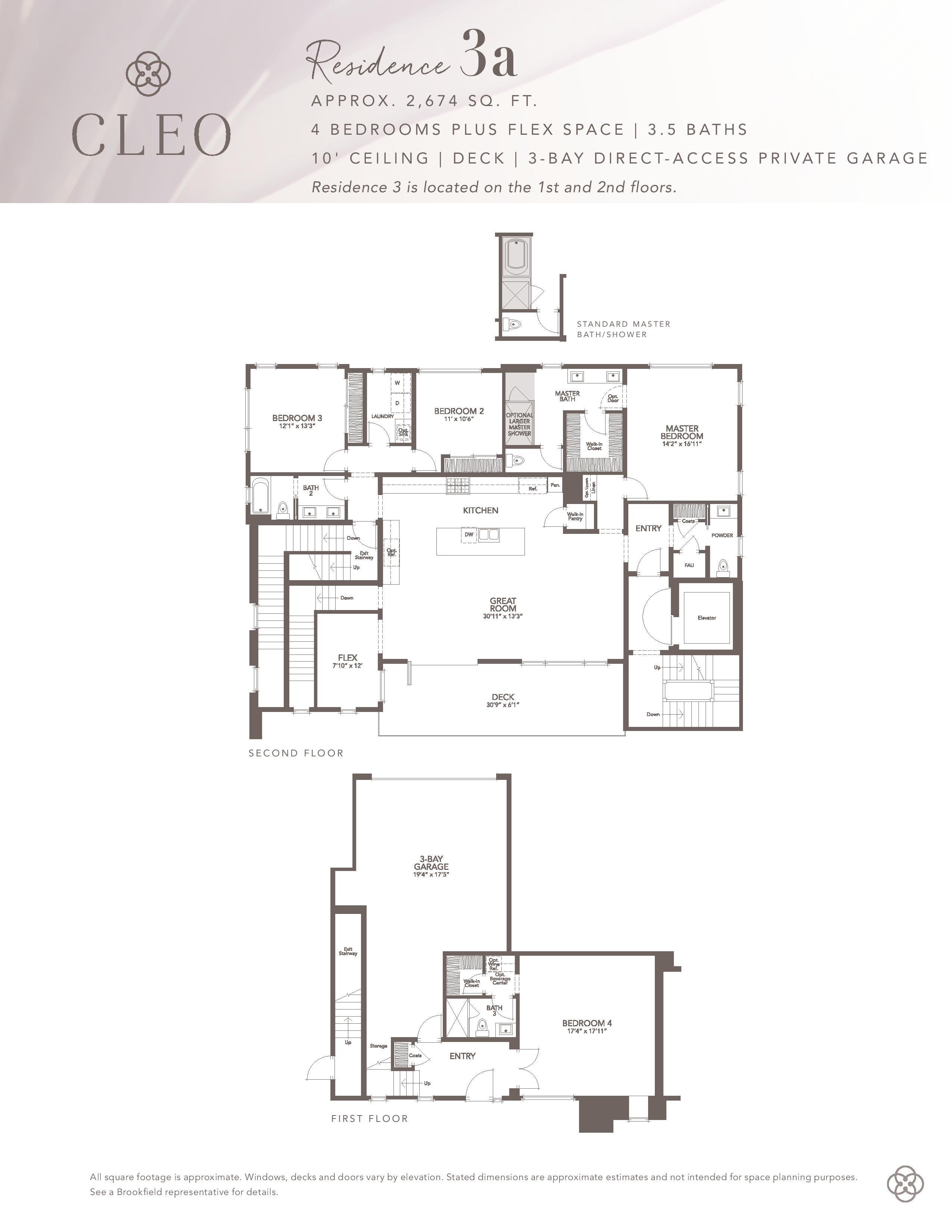The Cleo Plan 3 is a beautiful townhome-style layout. This plan features a spacious living room connected to the kitchen. The balcony is great for entertaining, and the flex space at the end of the unit is great for a home office, playroom, etc. The master bedroom is located on the entry side of the unit, with the two other bedrooms located on the other end of the condo, near the laundry room. Downstairs is the direct entrance to your own attached, two-car private garage. There’s also another room and bathroom downstairs that can be built out as a bedroom, or also as a home theater.
- Approx. 2,674 square feet
- 4 Beds + Flex Space
- 3.5 Baths
- 10′ Ceilings
- Large Deck
- 3-Bay, Direct Access Private Garage
- Plan 2 is located on the 1st and 2nd Floors

