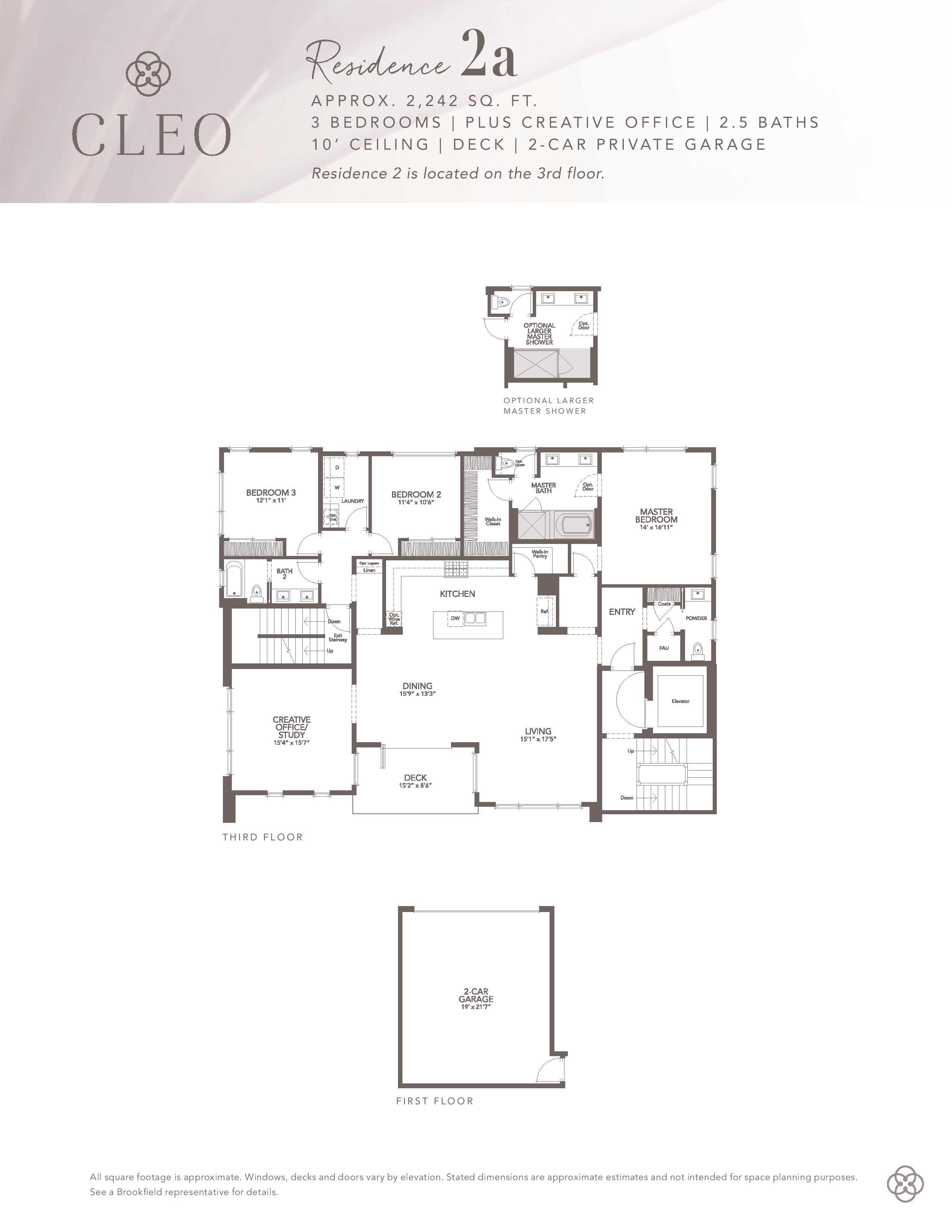The Cleo Plan 2 is a beautiful single-story layout. This plan has a nice living room adjacent to the kitchen. A spacious balcony is great for entertaining. Work from home in your oversized office with large windows for great views and light. The master bedroom is located on the entry side of the unit, with the two other bedrooms located on the other end of the condo, near the laundry room. Two car private garage.
- Approx. 2,242 square feet
- 3 Beds + Creative Office Space
- 2.5 Baths
- 10′ Ceilings
- Large Deck
- 2-Car Private Garage
- Plan 2 is located on the 3rd Floor

