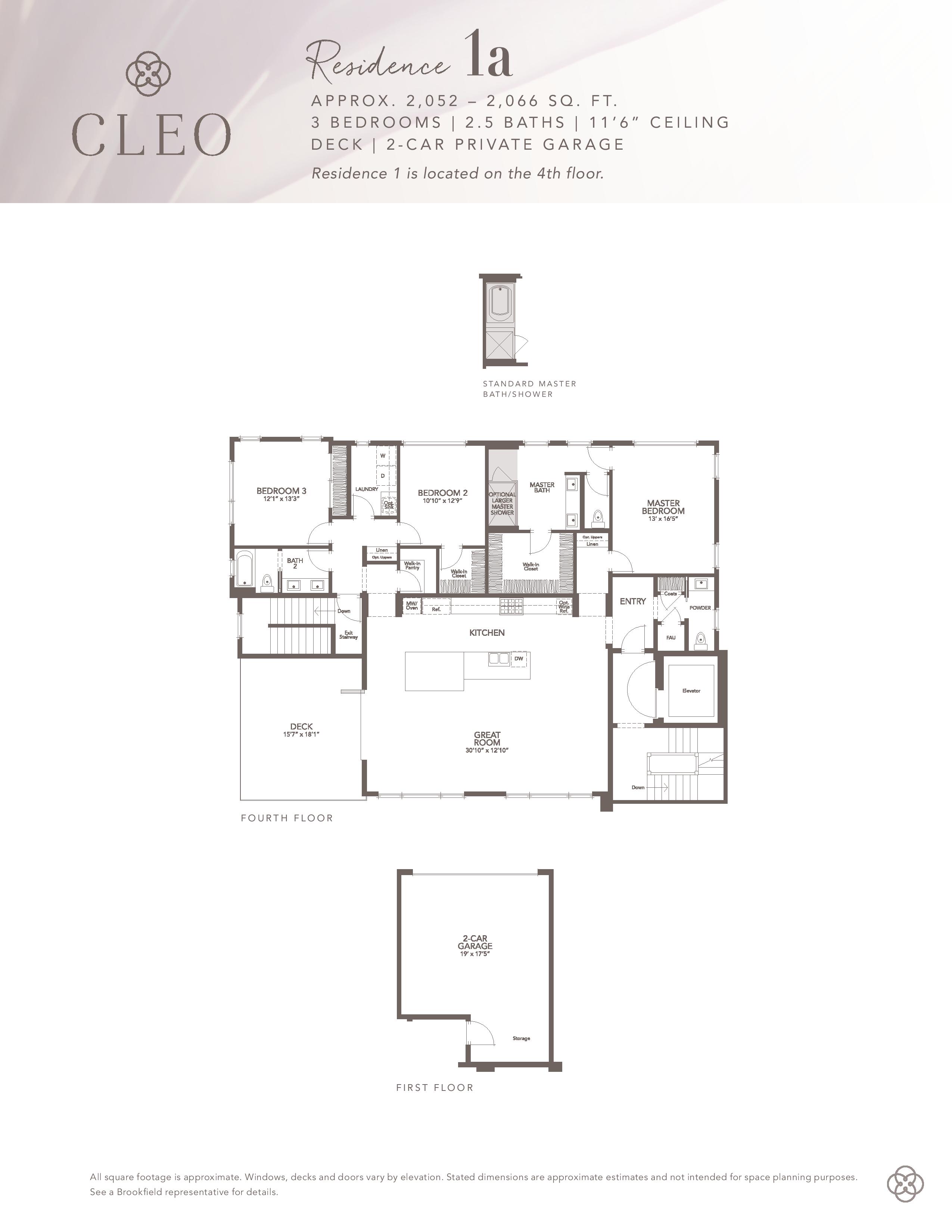
The Cleo Plan 1 is a beautiful single-story layout with a large living room that’s connected to the kitchen. The large windows provide strong natural light. The master bedroom is located on the entry side of the unit, with the two other bedrooms located on the other end of the condo, near the laundry room. This plan features a very large exterior balcony with ample room for furniture, a BBQ, etc…the perfect place to entertain. Two car private garage.
- Approx. 2,052 – 2,066 square feet
- 3 Beds
- 2.5 Baths
- 11’6 Ceilings
- Large Deck
- 2-Car Private Garage
- Plan 2 is located on the 4th Floor (Top Floor)
