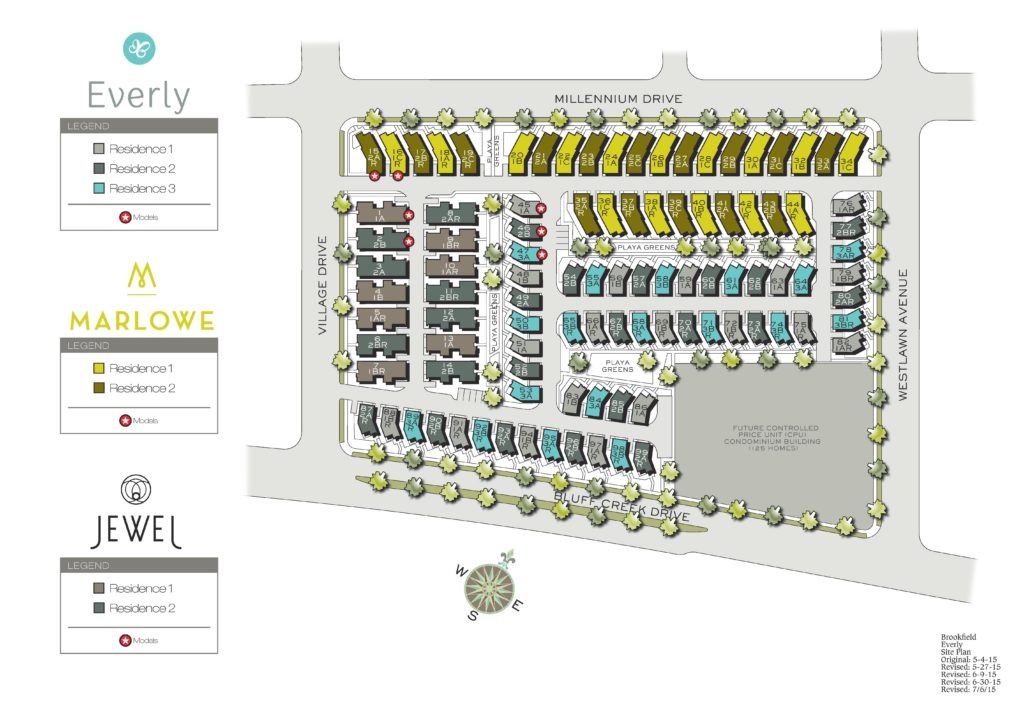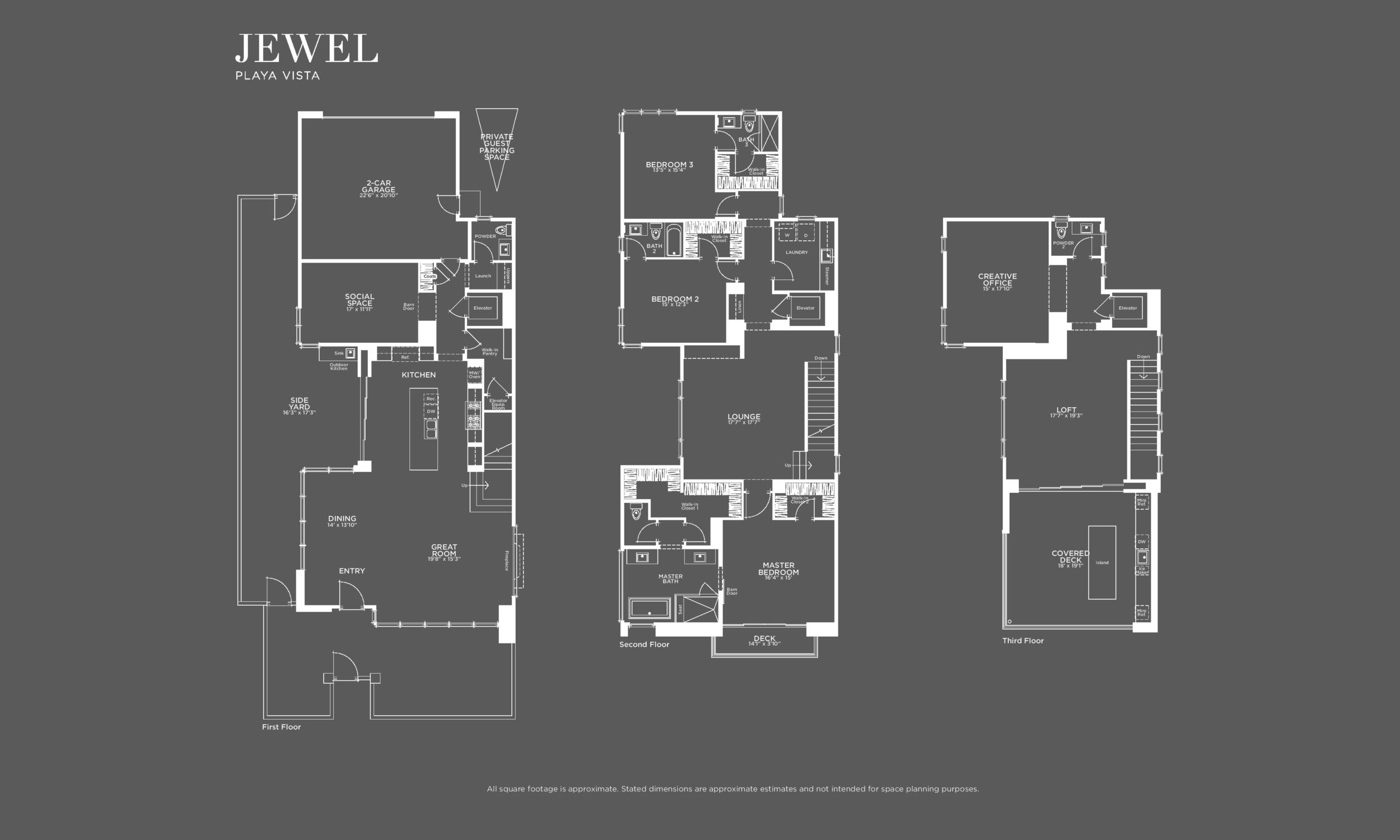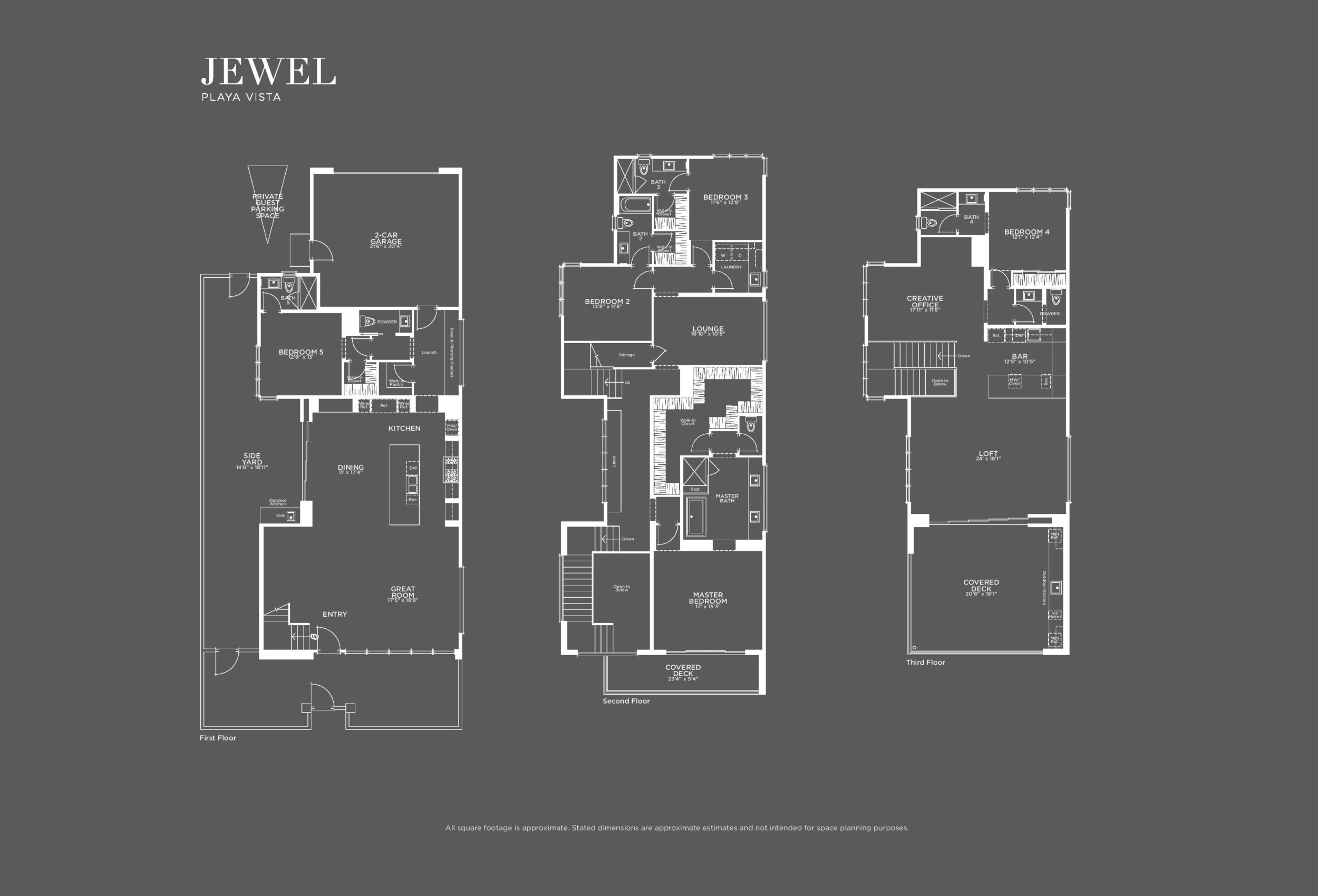Overview
Jewel Playa Vista is the most exclusive collection of 14 single family, detached residences located at the heart of Silicon Beach in Playa Vista, CA. These homes feature high ceilings, large windows, open aired decks/balconies for the ultimate in indoor/outdoor living.
Jewel’s convenient location places its owners just steps to Runway‘s theater, shops, restaurants, as well as The Resort, Playa Vista’s newest state-of-the-art fitness center/gym and pool. Minutes from LAX and Marina del Rey and in the midst of the tech company hub that is home to Google, Yahoo, various advertising agencies, etc.
Features
- Playa Vista’s Premier Single-Family Detached Residences (3 stories)
- Approximately 4,288 – 4,494 Square Feet
- There are 2 floorplans available (Plan 1 and Plan 2)
- 2-Car Private Garage, plus 1 Guest Parking Space
- Features such as covered deck(s), elevator, creative office, additional bar/kitchen upstairs, etc.
Site Map

Floor Plans
The Jewel Playa Vista Plan 1 is a gorgeous single-family residence spread out over 4,200 sqft. This home has an incredible chef’s kitchen, great indoor/outdoor flow to the side yard, and high ceilings throughout. Buyers have the ability to choose their upgrades and finishes (depending on timing and availability). Large master bedroom and exterior balcony. The third floor is open and features a spacious office (can also be an additional bedroom) and an airy exterior lounge perfect for relaxing or entertaining. Standard two-car private garage with commercial height ceiling. One guest space on the side of each home is standard.
3 Beds | 3 Full + 2 Half Baths | Approx. 4,288 Square Feet
This plan includes:
- Elevator
- Open Concept Great Room
- Chef’s Kitchen
- Indoor/Outdoor Living with Pocket Doors
- Side Yard with Outdoor Kitchen
- Entertainment Wine Room
- Private 2-Car Garage & Private Guest Space
- Master Suite with 2 Walk-in Closets
- 2nd Floor Lounge Area
- 3rd Floor Entertainer’s Loft & Covered Deck with Outdoor Kitchen
- Creative Office
*Plan 1 Model Home is located at 5900 S Village Drive, Playa Vista, CA 90094
The Jewel Playa Vista Plan 2 is a gorgeous single-family residence spread out over approx. 4,500 sqft. This home has an incredible chef’s kitchen, great indoor/outdoor flow to the side yard, and high ceilings throughout. Buyers have the ability to choose their upgrades and finishes (depending on timing and availability). Large master bedroom and exterior balcony. The third floor is open and features a creative office space, indoor wet bar area, and an airy exterior lounge perfect for relaxing or entertaining. Standard two-car private garage with commercial height ceiling. One guest space on the side of each home is standard.
5 Beds | 5 Full + 2 Half Baths | Approx. 4,494 Square Feet
This plan includes:
- Open Concept Great Room
- Chef’s Kitchen
- Indoor/Outdoor Living with Pocket Doors
- Side Yard with Outdoor Kitchen
- Private 2-Car Garage & Private Guest Space
- Master Suite with Walk in Closet
- 2nd Floor Lounge Area
- 3rd Floor Entertainer’s Loft & Covered Deck with Outdoor Kitchen
- 3rd Floor Fully Upgraded Indoor Bar
- Creative Office
- **Optional Elevator**
*Plan 2 Model Home is located at 5904 S Village Drive, Playa Vista, CA 90094
Contact Us
If you’re interested in the Jewel Playa Vista development, or any other Playa Vista Homes or Condos, please contact us and we’ll be happy to send an up-to-date list of available options.









































