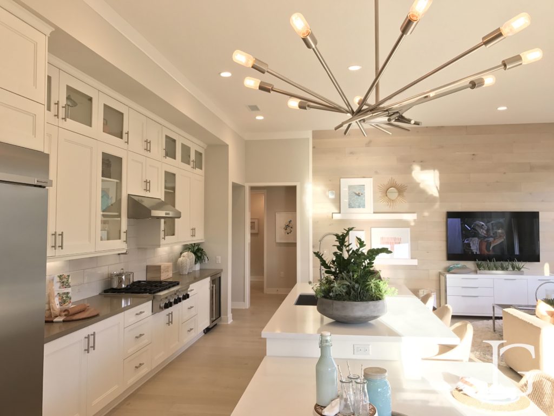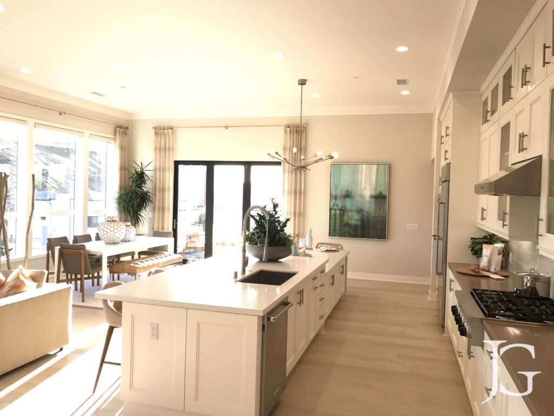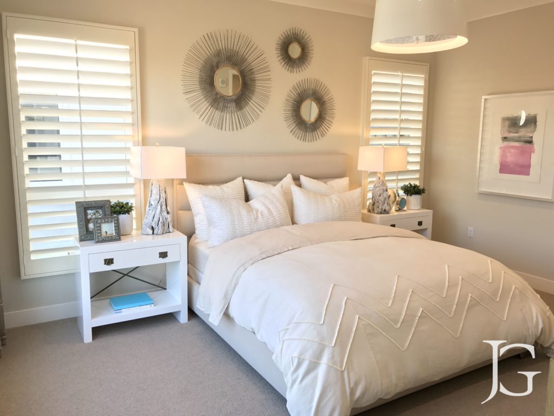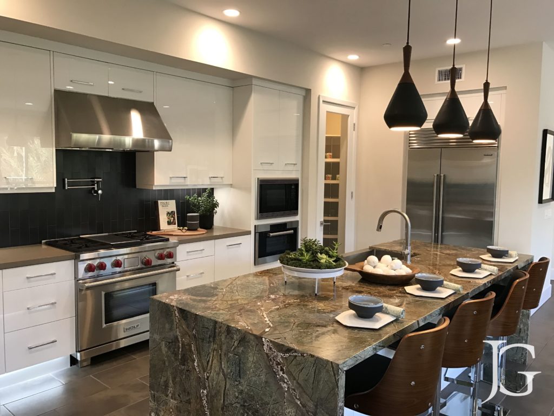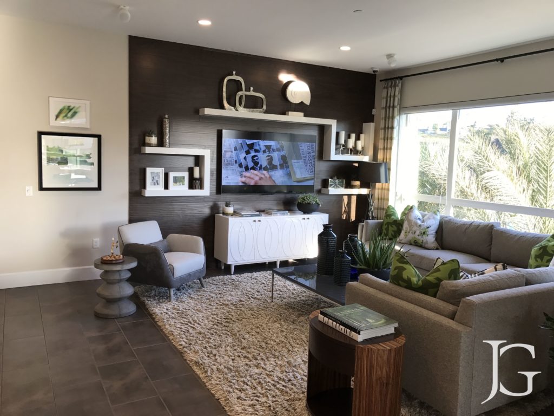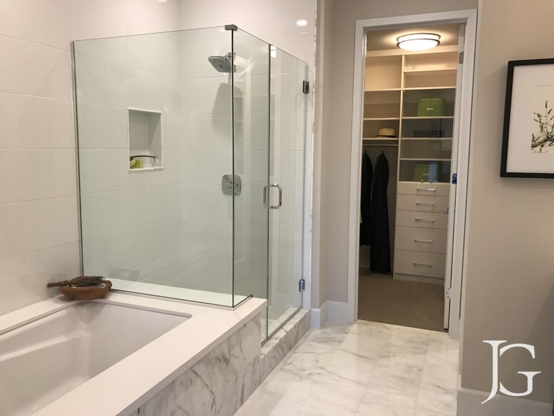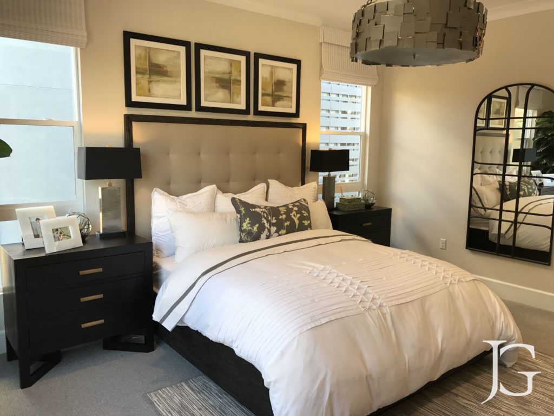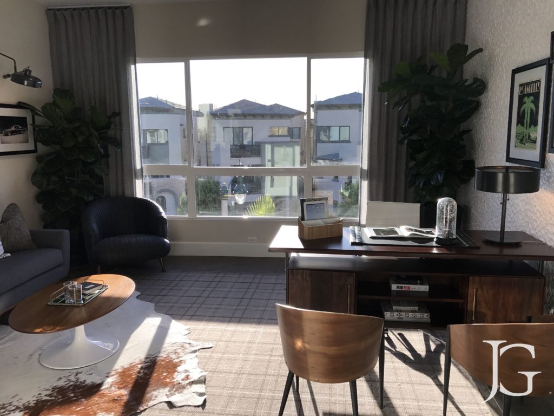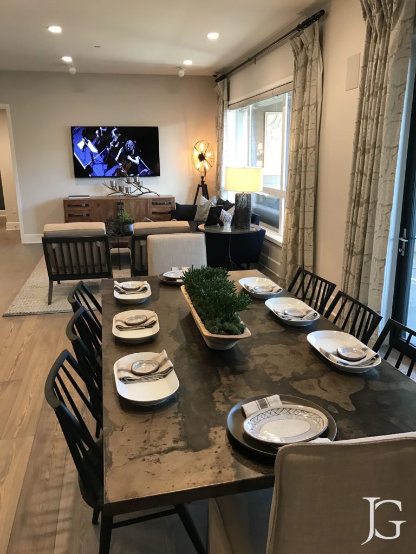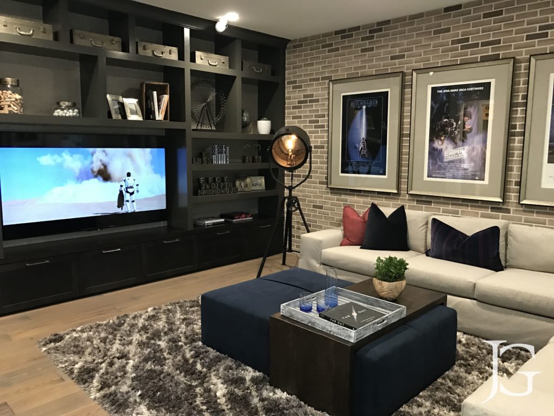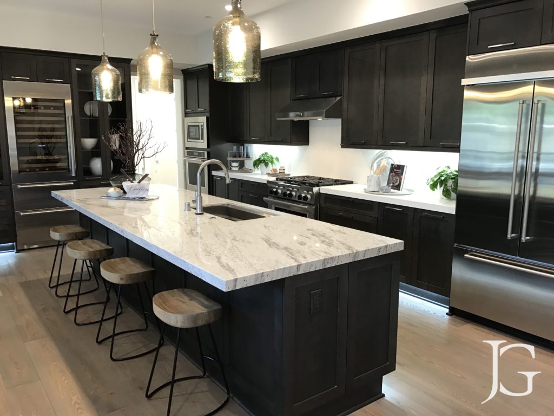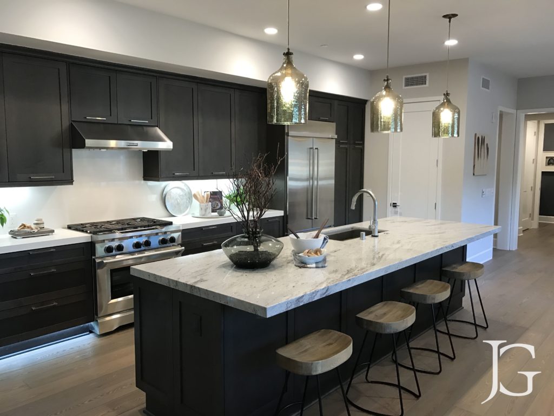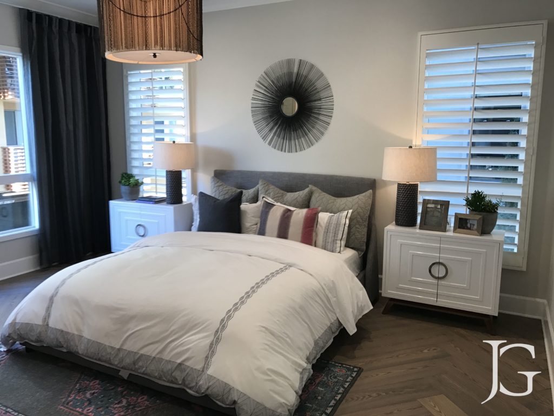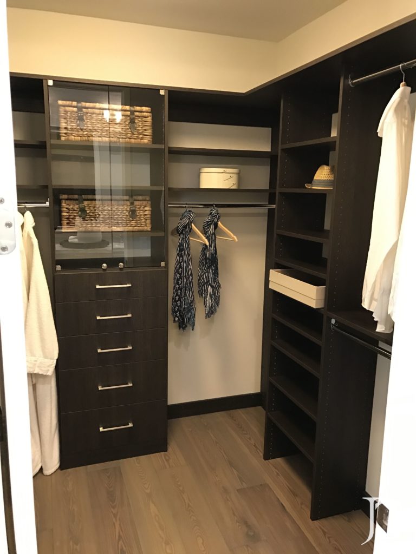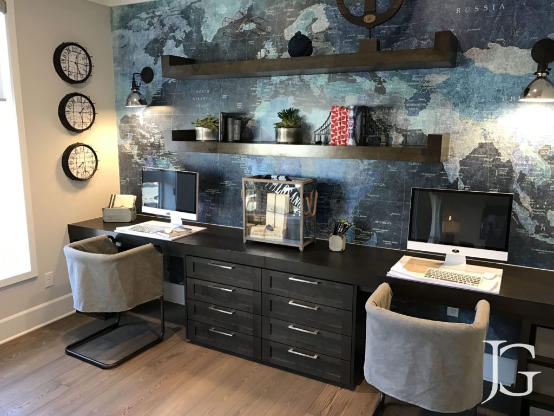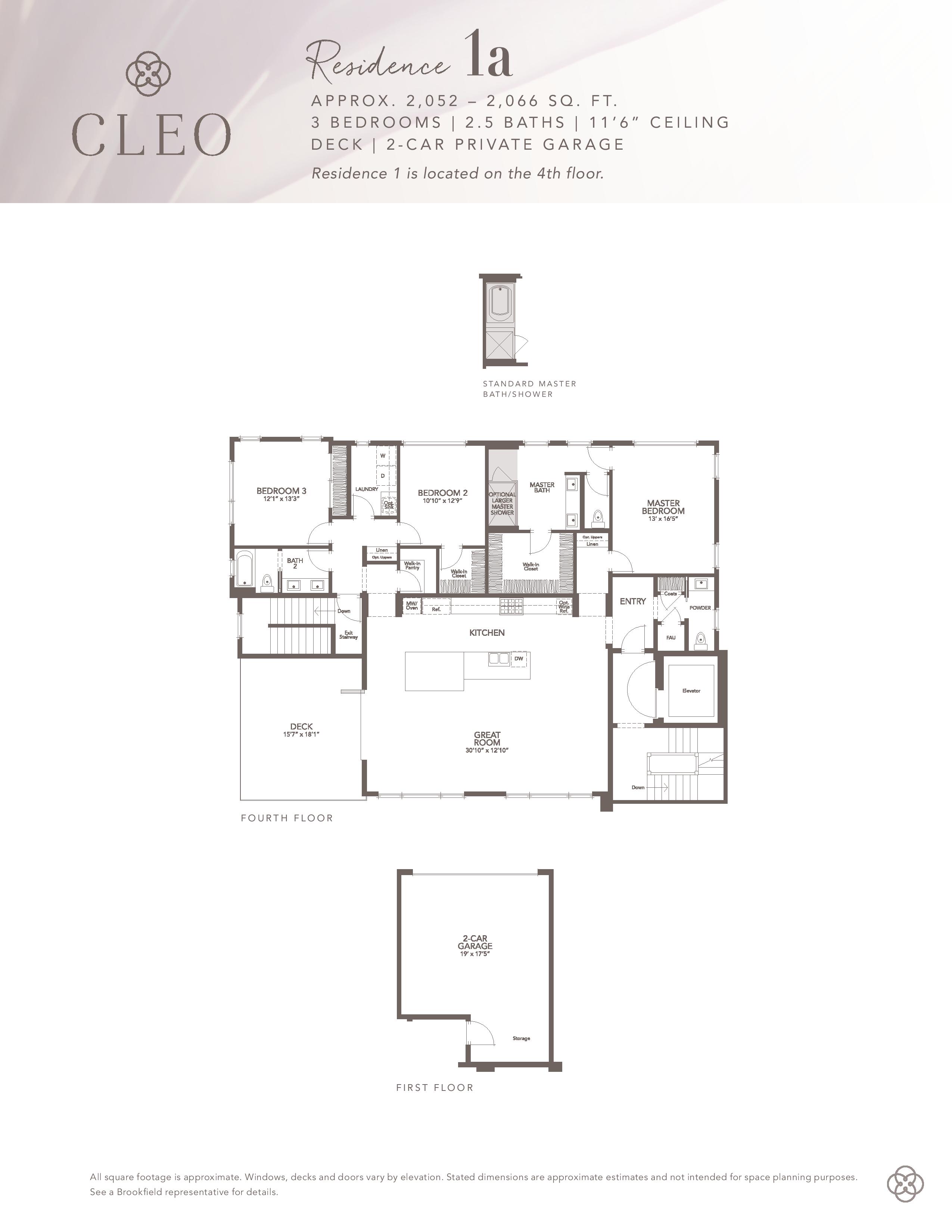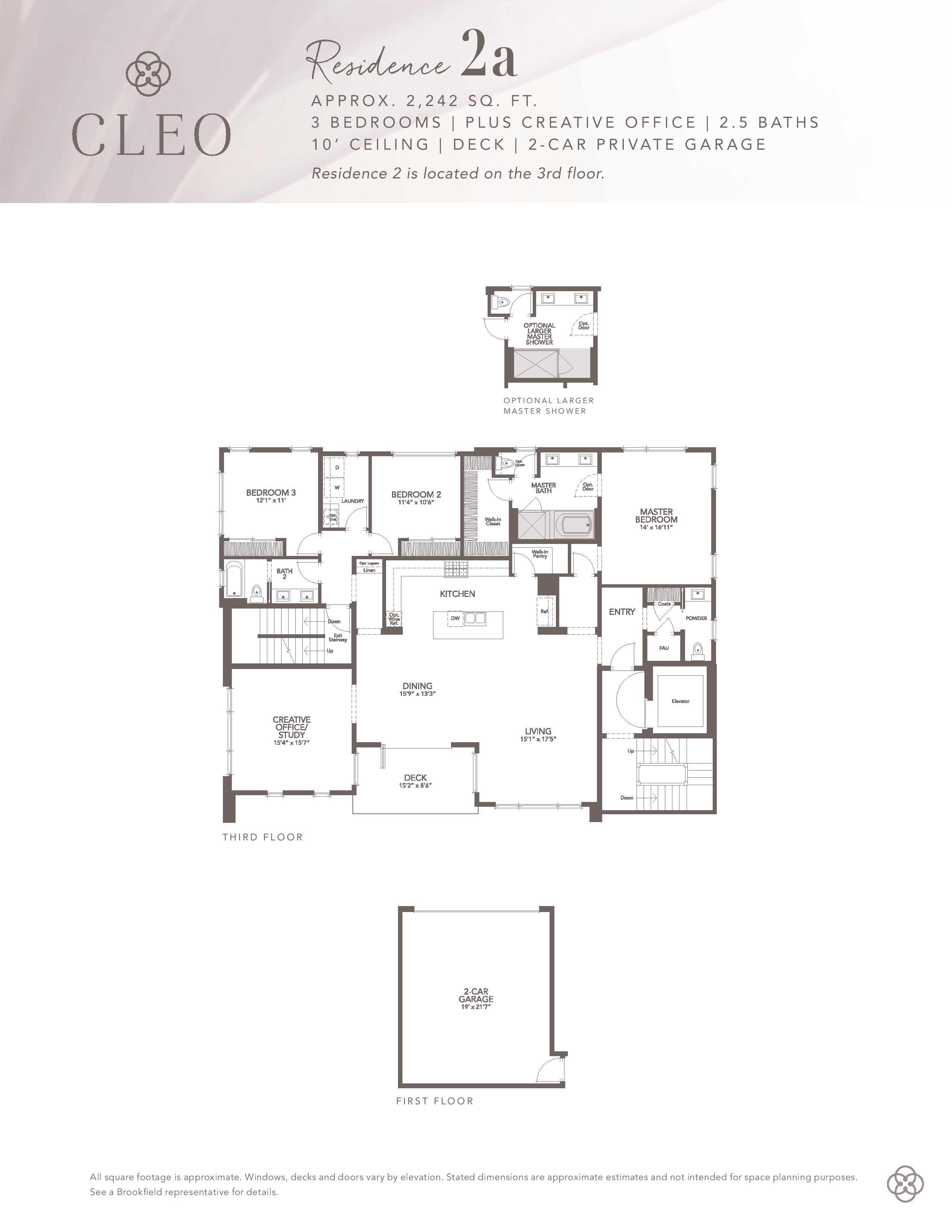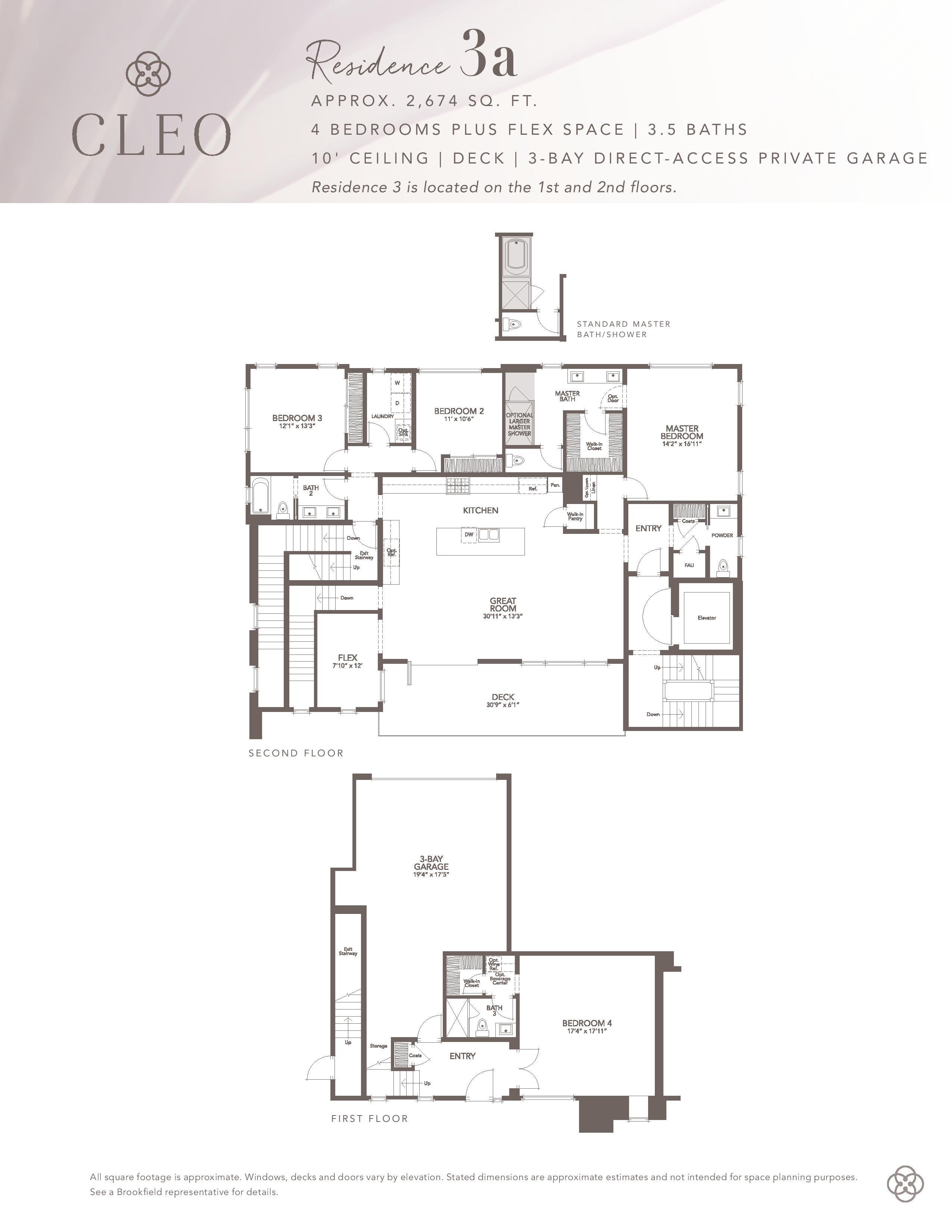Overview
Cleo Playa Vista began selling originally in 2016 and features Contemporary architecture and modern design. Known to some as the “2nd iteration of Skylar”. There are 3 floorplans ranging from approx. 2,052 sqft to 2,674 sqft. The Plan 1 and Plan 2 are single-level plans, while the Plan 3 is a townhome-style (2-level) layout.
Cleo is centrally located within Playa Vista, just steps from The Resort and all the restaurants and retail options at Runway! These flats maintain a classic feel, and buyers have a variety of floor plans to choose from. These light and bright condos feature chef’s kitchen’s, private decks and outdoor spaces, large bedrooms and bathrooms, and flex spaces. Not to mention, Cleo residents get to call many of the top tech and advertising firms in the world their neighbors!
All Playa Vista residents enjoy access to the local Beach shuttle, and the proximity to LAX, Marina del Rey, etc.
The highly rated Playa Vista Elementary School is also located within Playa Vista, although admission to the school should be verified before buying or leasing in the community.
Features
- Modern-style condos
- 3 – 4 beds
- 2.5 – 3.5 baths
- 2,052 sqft to 2,674 sqft
- One unit per floor (3 units total per building)
- Total # Condos: 39
- Open floor plans with Flex space
- Controlled Access to each building
- Beautiful and Lush Community Landscaping
- Private garages for each unit with side-by-side parking
Site Map
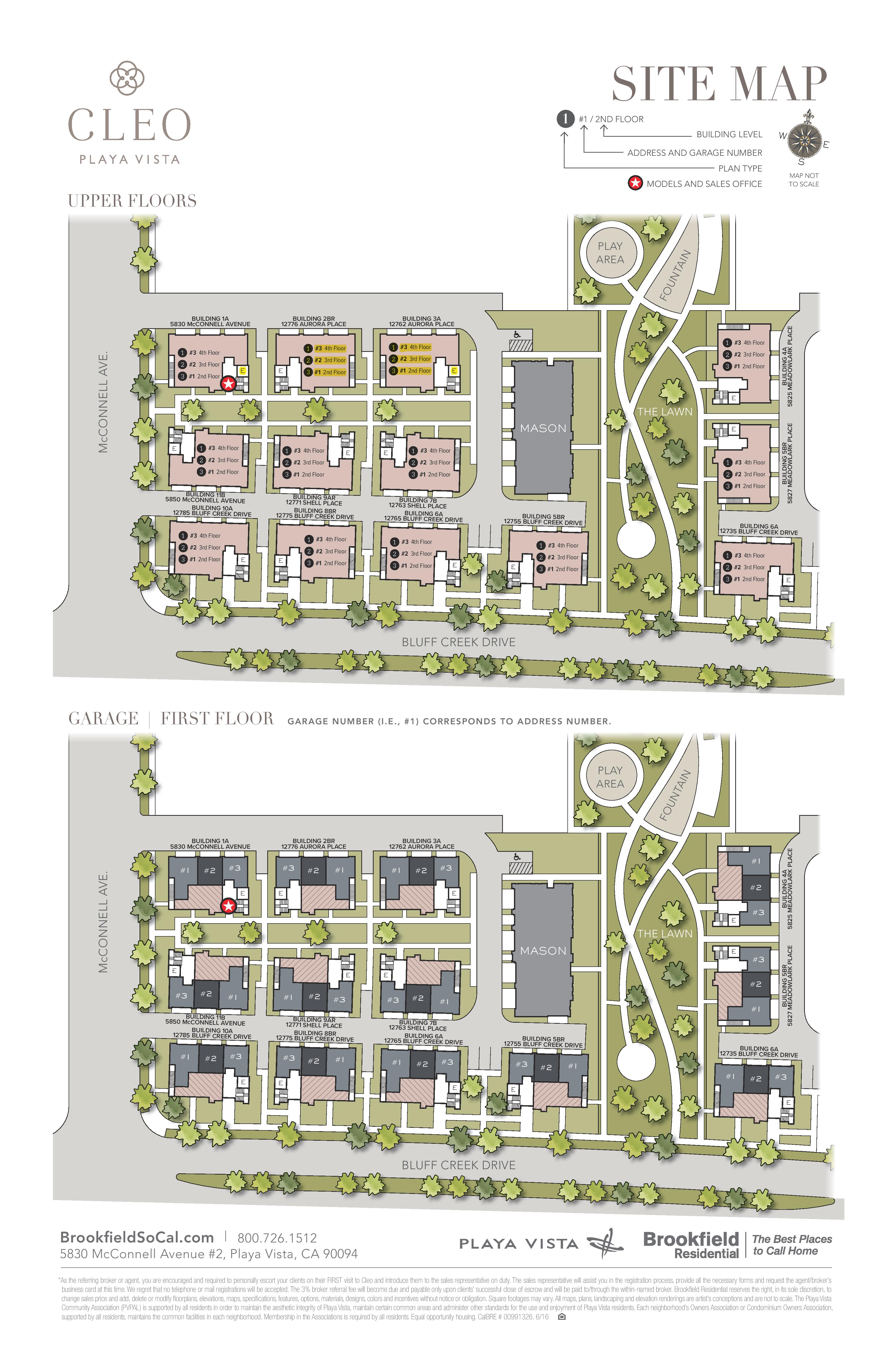
Plan 1 Model-Unit Images
Plan 2 Model-Unit Images
Plan 3 Model-Unit Images
Floor Plans
The Cleo Plan 1 is a beautiful single-story layout with a large living room that’s connected to the kitchen. The large windows provide strong natural light. The master bedroom is located on the entry side of the unit, with the two other bedrooms located on the other end of the condo, near the laundry room. This plan features a very large exterior balcony with ample room for furniture, a BBQ, etc…the perfect place to entertain. Two car private garage.
- Approx. 2,052 – 2,066 square feet
- 3 Beds
- 2.5 Baths
- 11’6 Ceilings
- Large Deck
- 2-Car Private Garage
- Plan 2 is located on the 4th Floor (Top Floor)
The Cleo Plan 2 is a beautiful single-story layout. This plan has a nice living room adjacent to the kitchen. A spacious balcony is great for entertaining. Work from home in your oversized office with large windows for great views and light. The master bedroom is located on the entry side of the unit, with the two other bedrooms located on the other end of the condo, near the laundry room. Two car private garage.
- Approx. 2,242 square feet
- 3 Beds + Creative Office Space
- 2.5 Baths
- 10′ Ceilings
- Large Deck
- 2-Car Private Garage
- Plan 2 is located on the 3rd Floor
The Cleo Plan 3 is a beautiful townhome-style layout. This plan features a spacious living room connected to the kitchen. The balcony is great for entertaining, and the flex space at the end of the unit is great for a home office, playroom, etc. The master bedroom is located on the entry side of the unit, with the two other bedrooms located on the other end of the condo, near the laundry room. Downstairs is the direct entrance to your own attached, two-car private garage. There’s also another room and bathroom downstairs that can be built out as a bedroom, or also as a home theater.
- Approx. 2,674 square feet
- 4 Beds + Flex Space
- 3.5 Baths
- 10′ Ceilings
- Large Deck
- 3-Bay, Direct Access Private Garage
- Plan 2 is located on the 1st and 2nd Floors
Contact Us
If you’re interested in the CLEO Playa Vista development, or any other Playa Vista Homes or Condos, please contact us and we’ll be happy to send an up-to-date list of available options.
